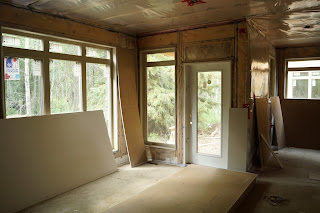Well, it has been some time since I updated this blog. It has been a wet June and July and progress on the house has been slower than expected. We had hoped to be considering a move into the house by end of July, but alas, it was not to be.
Despite the poor construction weather, there still has been significant progress. The house was completely framed and the shingles now adorn the roof at Fuller-Heit's. A small little building, called a garage, has emerged from nowhere to nestle beside the house. Sandy thinks the garage really looks cute.
The windows and doors have been installed. The windows came from Sandy's former employer (who shall remain unnamed because they were too cheap to pay her what she is worth; no free advertisement here!!). The windows are triple pane with high energy efficiency.
Drywalling has now been completed. Sandy and I hurriedly installed our speaker wires in the living room before the drywall installer showed up so we could make sure our home theatre system could be easily connected without wires laying around everywhere (I didn't think wires laying along the floor and wall were a bad thing...apparently that is considered anathema by my darling wife). So a wall plate with connectors are in place so all the speakers can be connected to the wires so well hidden within the walls behind the drywall. Sandy is very pleased (happy wife, happy life).
All the electrical and plumbing rough-ins as well as cut-outs for the heating system have been completed. There are rumours that the basement pad and garage pad will be poured tomorrow. That is quite exciting for us. Also, the stinky tank (i.e. sewage holding tank) and cistern are supposed to be installed and connected to the house in the next week. Power and gas should be installed shortly as well.
We are keen to get out to Fuller-Heit's this weekend to see the progress this week. I will try to do a better job of updating this blog as the build continues.
Here are a few pictures for your viewing pleasure.
Take care,
Les and Sandy
 |
Windows are starting to go in. Here you can see the window in my library and the entrance arch to the front door.
|
 |
The roofers are starting to prepare the roof for shingling. All the windows are now in place.
|
 |
More progress on the roof. The vegetation in front of the house provides a good privacy screen.
|
 |
Yay!! The roof is complete and the house is really taking shape.
|
 |
The drywall installer has been busy at work. Here you can see the view into my library. The frame is for a gas fireplace. I will have custom bookcases built on either side of the fireplace.
|
 |
| This picture shows the living room with the door to the screen room on the deck. The big window looks out onto the forest in the backyard with a SW exposure. You can just make out part of the kitchen on the right. |
 |
View from the Master bedroom through the wall to the living room.
|
 |
| Front view of the house. |
 |
Here is the garage with matching peak.
|

















































